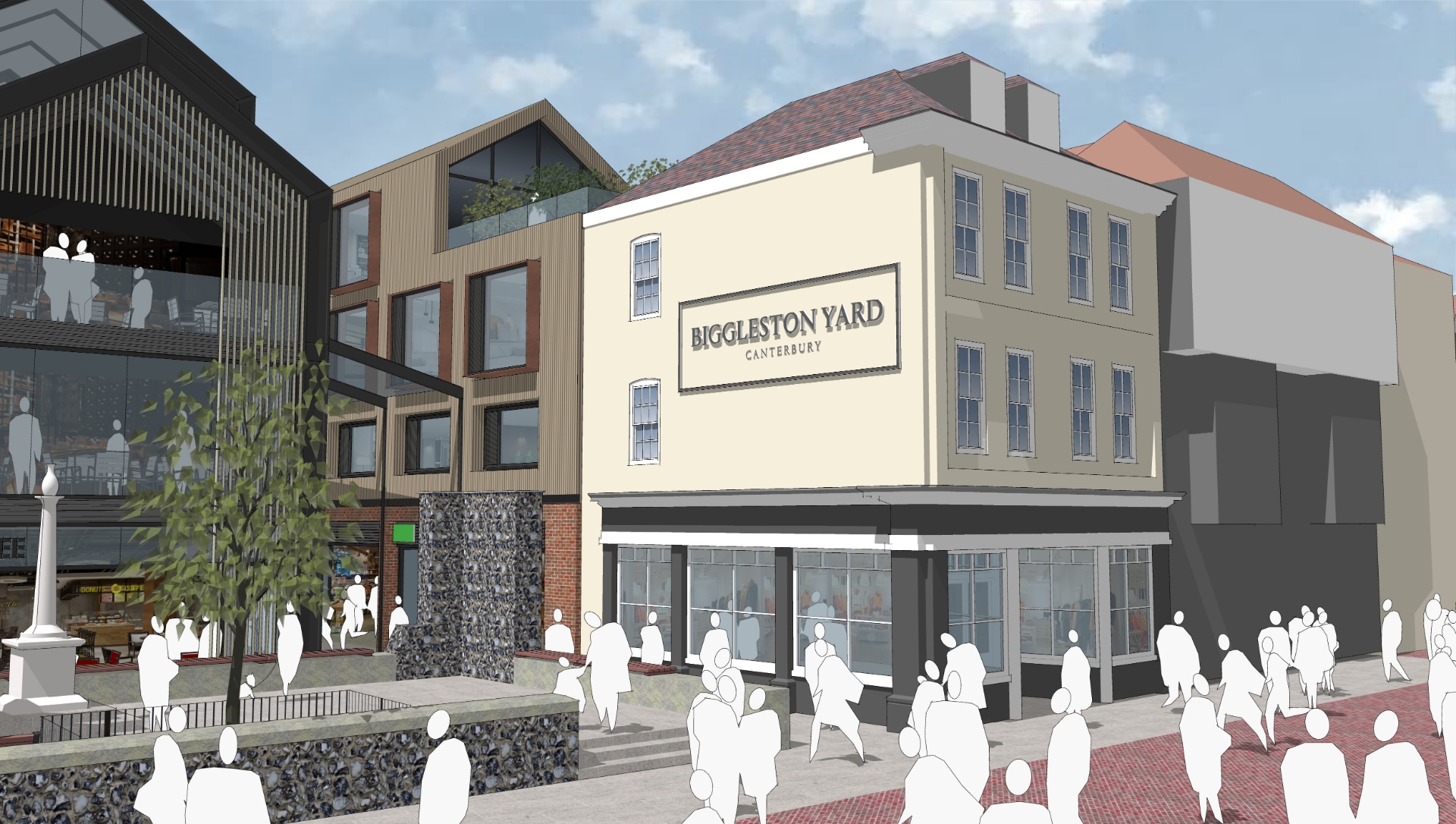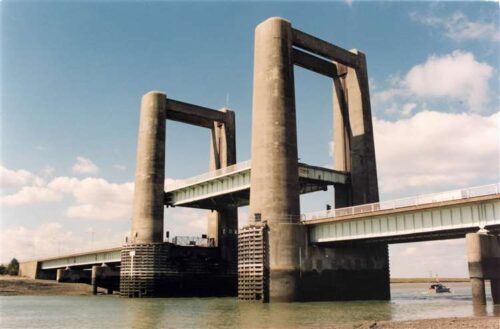Clague Architects Involved In Digital Design First

The architectural design of a Kent project – Biggleston Yard, the mixed retail, residential and commercial property development proposed in the heart of Canterbury – has become the first to be digitally reviewed by Design South East.
With the country in lockdown, businesses have had to adapt and hold meetings on digital platforms. The Government has recently puts measures in place for digital planning committee meetings to sit and take decision to help ensure development can still continue.
Clague rose to the digital design challenge and worked closely with Design South East (DSE), the independent not-for-profit organisation working across the region to deliver expert design advice, facilitation and training for local authorities, the development sector and communities.
Biggleston Yard, designed by Canterbury-based Clague Architects and Child Graddon Lewis, was the first project to be presented to the Digital Design Review Panel with DSE by its owners Setha Group.
David Gullick, Associate at Clague Architects, said: “The redevelopment of the former Nasons department store site to create Biggleston Yard is an exciting prospect for the practice. It is one of many high profile city centre regeneration projects we are involved with to help ensure they remain sustainable places to live, work and visit.”
Leading up to the submission of the planning application for Biggleston Yard, the project team was given the opportunity to present it to the Design South East Design Review Panel. However, due to the Covid-19 restrictions, the team met with more than 20 people via Zoom, and talked through the scheme’s design and development proposals for almost four hours.
David Gullick added: “The meeting began with a virtual tour of the site, and digital fly-through to establish the context before explaining the detail of our proposals, covering everything from how we are incorporating the existing heritage assets to the proposed new public square.
“The technology worked and the session went very smoothly. Aided by a strong chair, each member of the design team was given opportunity to explain the evolution of the design and the final scheme. We were proud to be able to share our work in this new online format, and have already incorporated the Panel’s comments into the revised design.”
It is anticipated that the planning application for Biggleston Yard will be submitted at the end of April or early May.
For further information on the project visit: www.BigglestonYard.info





