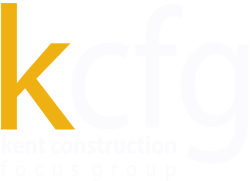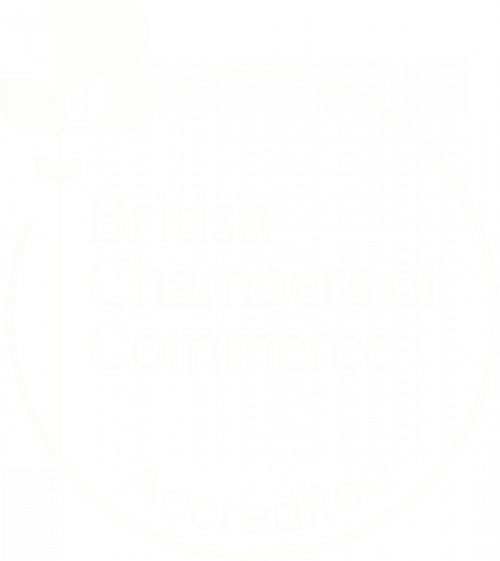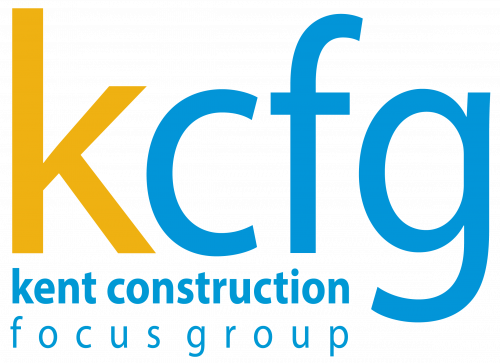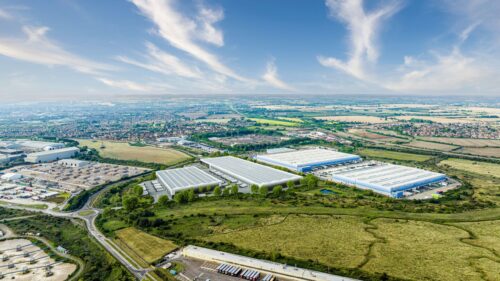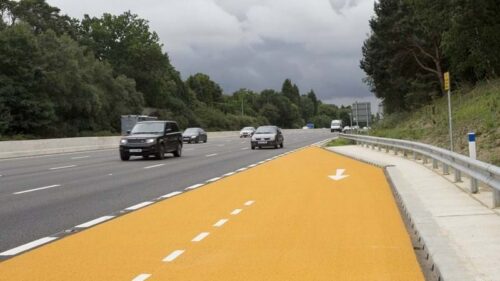Rap Interiors Provide Wire Belt Company Ltd’s With A New Office Interior Design Scheme
Wire Belt Company are the Worldwide Leader of Stainless Steel Conveyor Belt Manufacturing, and are at the forefront of development and innovation in the conveyor sector – with their warehouses and offices based in Sittingbourne, Kent.
Recent refurbishment works to their canteen, meant the client wanted the rest of their workspace updated in keeping with their new, modern canteen.
The offices were dated, with old ceiling tiles and dark wooden doors. Already having a contractor in place to complete the planned refurbishment, they required the expertise of our interior designers to create a modern, branded scheme with new office furniture solutions. Due to the nature of their industry in metals, they were set on not having any wood – wanting a very clean look with greys and metal detailing.
Throughout all the office spaces included freshly painted grey walls and new carpet floor tiles, using blues and greys to tie in the company’s branded colours, whilst also giving the room a new modern aesthetic.
All staff have new sit stand desks, meeting the client’s priority to promote health and wellbeing in the office. These comprise of black metal frames and grey desktops to coordinate with the theme throughout the whole office, along with new black polypropylene, wipeable furniture for their recently refurbished canteen.
Wire Belt’s branding was presented throughout the interior design scheme with large logo wall graphics in the boardroom and meeting rooms alike. In addition, a series of varying acrylic logos were created to identify each department and located in the relevant areas, using various graphics on each logo. A timeline running along the length of the sales office, documents the history of the company, using stand-off imagery with text to tell the company’s story.
Bespoke, acoustic panels displaying the company’s logo cut into blue and grey panels, were fitted at the end of each row of desks within the main office area. This created a sense of division between the workspace and the main thoroughfare leading to the boardroom.
Our designers were able to deliver an office interior design scheme for our clients that gave them a new modernised office space with a clean industrial aesthetic that pushed their corporate image and tied in their branding throughout the design.
The finished result of the office layout is an organised space with the ability to house more staff, as well as increase productivity. The workspace is now fresh and bright, with new furniture that creates a place where staff want to come to work and can utilise more meeting spaces.
Click here to read the full case study here.
